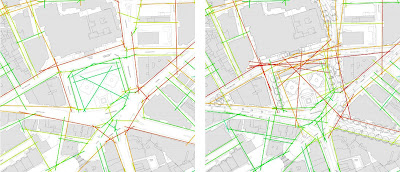el laboratorio Space Syntax, dirigido por el profesor de morfología urbana y arquitectónica de la universidad de Londres Bill Hillier demuestra —mediante simulaciones de flujos— la decisiva influencia de la forma de la ciudad y de los edificios en el modo y la intensidad de usar sus espacios. este reconocimiento es clave para entender como se puede abordar una operación de revitalización a partir de la transformación de la morfología de base. sirva como ejemplo el trabajo de implantación del Millenium Bridge (Norman Foster, 2000) en Londres.

(Woolwich Squares, London, 2008)
Why space matters
The spatial layout of buildings and urban places exerts a powerful influence on human behaviour. The way that places connect is directly related to the way that people move, interact and transact.
Space connects or segregates; brings people into social and economic relationships or keeps them apart; helps people save time or consigns them to carbon-intensive lifestyles; enhances real estate value or damages investments; increases safety or encourages criminal behaviour.
Well designed spatial layouts produce safe and vibrant places and, in doing so, create enormous levels of social, economic and environmental capital.
Poor layouts risk functional failure, loss of investment and social harm. The urban landscape is littered with failed development, much of it caused by misunderstanding how spatial layout affects human performance.
Space Syntax provides a trusted, evidence-based approach to the analysis and design of spatial layout patterns. We help people to see, in clear and straightforward terms, how buildings and urban places can be designed to optimise their functional performance.
Since 'The social logic of space' was published in 1984, Bill Hillier and his colleagues at University College London have been conducting research on how space features in the form and functioning of buildings and cities. A key outcome is the concept of ‘spatial configuration’ — meaning relations which take account of other relations in a complex. New techniques have been developed and applied to a wide range of architectural and urban problems. The success of configurational ideas in bringing to light the spatial logic of buildings and cities suggests that it might be possible to extend these ideas to other areas of the human sciences where problems of configuration and pattern are critical.
(Trafalgar Square, The City of Westminster, 1998)
Revealing unseen opportunities is the strength of the Space Syntax approach. The laboratory use technology creatively to identify the essential design features of urban and building design projects. These are typically aspects of the location, linkages, layout, land use and landscaping of a project that influence human activity and, in doing so, drive the social, economic and environmental performance of places.
The first step towards the identification of new opportunities is in the ‘diagnosis’ of existing situations through Baseline Studies, which identify opportunities and inspire design ideas for capitalising on them.
This approach is built on a set of evidence-based methods that forecast whether proposed policies, strategies, plans, and designs will work to create the social, economic and environmental benefits that they are expected to. The laboratory gives stakeholders and decision-makers reassurance when a design is developing in a favourable way, or we alert them when it is in danger of going off track and they need to act. In the latter case, this approach helps to reduce or mitigate the risk of functional failure.
Such methods allow Space Syntax to speak a common, ‘spatial’ language that bridges across disciplinary boundaries and translates the objectives of planners, designers, transport engineers, economists, developers, investors and members of the public in such a way that they can be understood by all and organised into meaningful, practical frameworks for action.
This vision is of a built environment that works well for the people that use it, and requires the right balance of interconnectedness, movement, awareness, encounter and exchange at every scale. It means the delivery of places in which different kinds of human activity can thrive.
This vision is of a built environment that works well for the people that use it, and requires the right balance of interconnectedness, movement, awareness, encounter and exchange at every scale. It means the delivery of places in which different kinds of human activity can thrive.


Cap comentari:
Publica un comentari a l'entrada