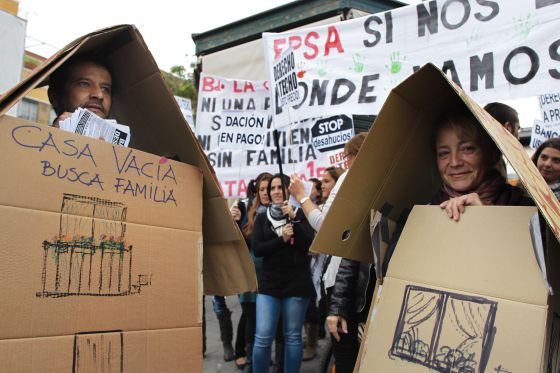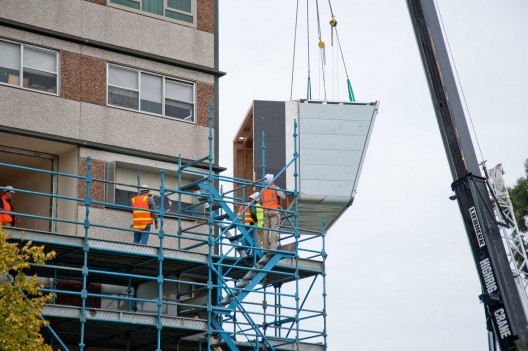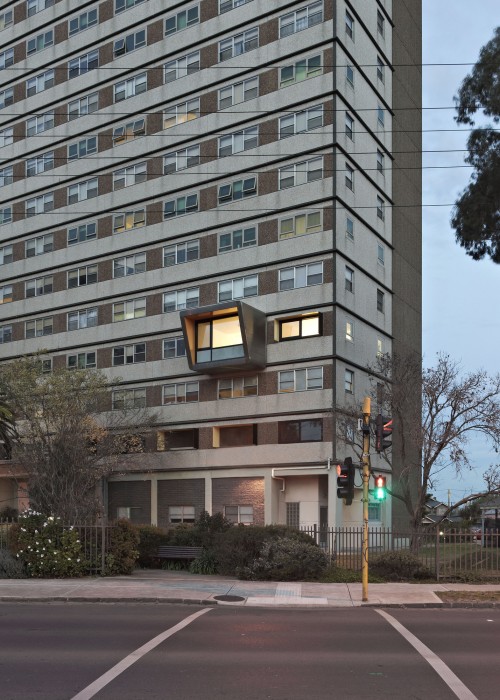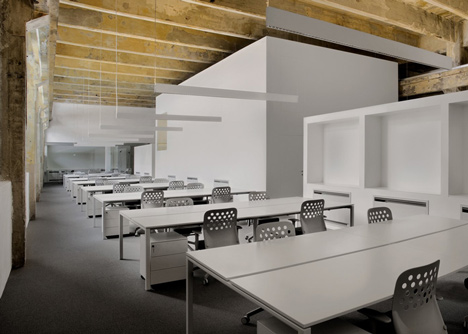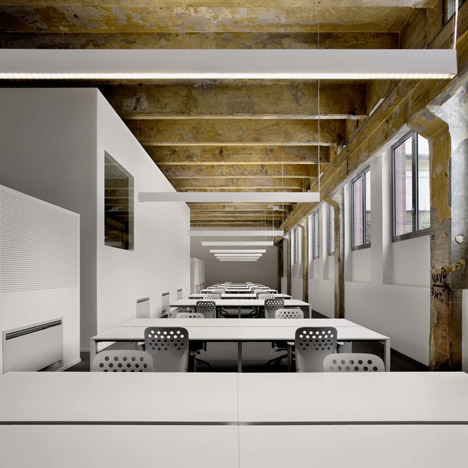"Platform21’s Repair Manifesto opposes throwaway culture and celebrates repair as the new recycling. The last few months the Manifesto has been downloaded, blogged about and adopted all over the world.
The Repair Manifesto is part of the project Platform21 = Repairing for which we sought to make repairing cool again – over a period of five months.
Both with the help of designers and visitors, new repair techniques were developed and many ingenious repairs were carried out in Platform21.
Although the project has now ended in Platform21, it doesn't mean we are dropping the repair mentality. Platform21 = Repairing will soon travel to New York, and we hope the manifesto will keep inspiring people to STOP RECYCLING and START REPAIRING!
So rediscover the joy of fixing things and share your repair knowledge. Together we can keep this movement going, one that isn’t new per se but has been forgotten."
................................................................................................
l'arquitectura ofereix un potencial immens per a ser pensada des de la reparació: reparar edificis existents, prolongant-ne la seva vida útil, però també projectar-ne de nous de manera que puguin ser objecte de reparacions en el futur. llegiu el manifest en clau arquitectònica i veureu com encaixa amb aquesta ideologia.
................................................................................................
la arquitectura ofrece un potencial inmenso para ser pensada desde la reparación: reparar edificios existentes, prolongando su vida útil, pero también proyectar los nuevos de modo que puedan ser reparados en el futuro. si leéis el manifiesto en clave arquitectónica, veréis como encaja con esta ideología.






