DAP Studio, 2011
"The Sempla offices in Turin are housed in an old factory that has been transformed. We decided to crystallise and preserve the traces of the past and its degradation, enhancing the power of the contrast between the new and the old.
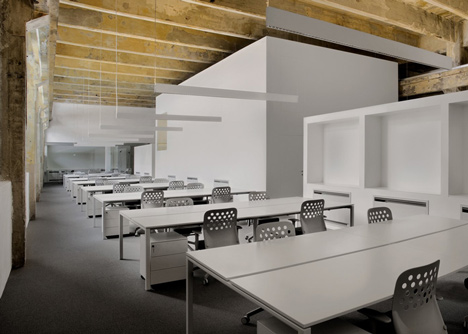
The thing that strikes you when you enter this office is the very strong, constant but delicate, dialogue that is established between the remnants of the factory's past and the new identity that has occupied the space with its new way of working and its objectives.

The thing that strikes you when you enter this office is the very strong, constant but delicate, dialogue that is established between the remnants of the factory's past and the new identity that has occupied the space with its new way of working and its objectives.
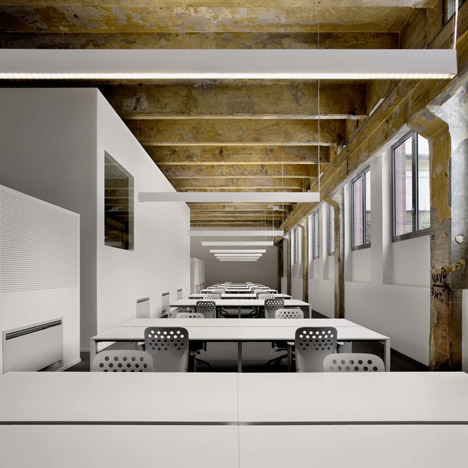
This silent interchange marks the passage from the industrial world to the advanced tertiary economy, fully representing the transformations underway and largely having already occurred in the city of Turin. Sempla is a company that deals with Information Technology. It is a system integrator that is active throughout Italy with resources of over five hundred people.
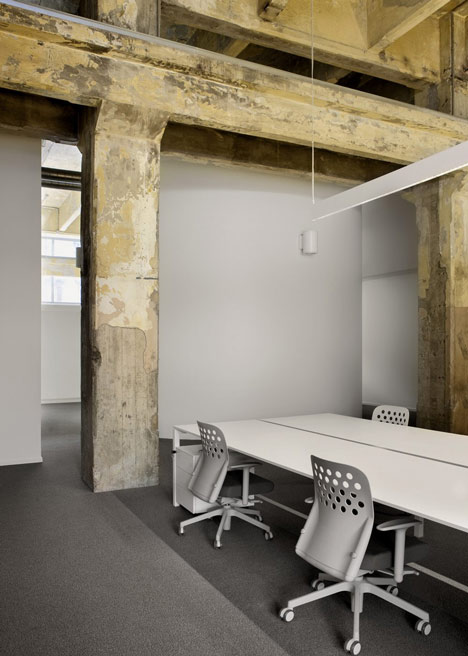

They needed to structure the space in such a way as to have "private" areas, such as meeting rooms, and freer "public" areas configured as open spaces, where the prevailing logic, instead of an assigned place, would be flexibility in terms of capacity and distribution of activities.
So what they needed, more than a "traditional" office was a place that functioned as a base camp and mainly a meeting area. The project sought to respond to these multiple needs, creating a space with barriers, more logical than physical, that allow us to maintain their way of working while reducing disturbance among the various teams.
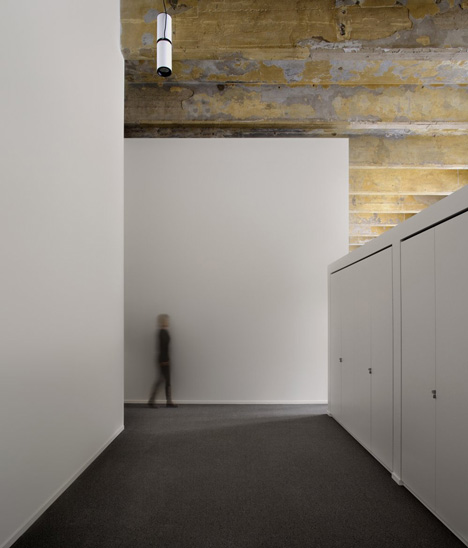

We conceived large open spaces within which we could integrate more private areas, imagined almost as the sites of work performed by distinct and separate entities, as "other" places that could respond to particular needs of the work team. In the end, the plan was not based on the design of the work station, the chair-and-desk, but rather on the construction of relations.
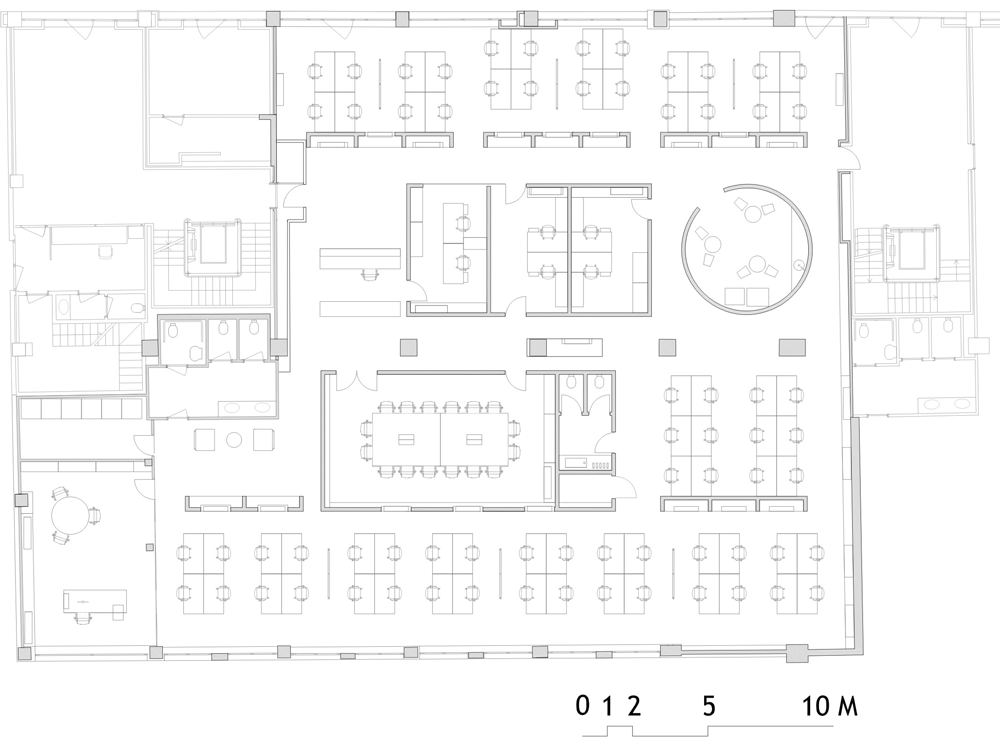
Walking around the office, one has the feeling of being in an urban landscape in miniature with all its open and closed spaces, social spaces and private spaces. And this is a very powerful image. We started with the intention of creating a sort of labyrinth in which the meeting points were unexpected, something to be discovered with each new encounter. Naturally we thought about a hierarchy of paths, separated on the basis of dimensions into principal and secondary routes, as is typical in a city.

However, we also wanted those who lived in these spaces to be able to choose freely, according to their personality, needs, and desires, what path to follow, without showing them a predetermined route. During the design phase we dedicated a great deal of attention to creating variability that would favour this process because all the random or subjective choices of pathway may lead to unusual or unexpected meetings between people who may belong to different teams. This is something which we feel represents an essential factor.

A fundamental part of the work is based precisely on dialogue and the exchange of ideas. The pathways intersect strategic meeting points which, on the spatial level, generate an “exchange of energies”, intermediate areas that are distinct from strictly working spaces, spaces which facilitate dialogue and informal relations."
(via www.dezeen.com)
...........................................................................................
DAP studio: "La sede torinese di Sempla occupa una parte dell’insediamento industriale dismesso CEAT. L’idea del progetto è stata quella di mantenere la memoria del luogo, recuperando le tracce della fabbrica e del degrado generato dal tempo, come elementi che donano carattere distintivo e unico allo spazio. L’intervento ha, quindi, mantenuto quei caratteri originari primari che rendono il luogo riconoscibile come archeologia industriale.
Il progetto è giocato sul rapporto tra contenitore industriale e nuovi segni e le nuove funzioni sono contenute in volumi che si dispongono liberamente nel perimetro dell’antica fabbrica.
Sono elementi di colore bianco, dalla forma pura e con altezze diverse, che organizzano i percorsi in modo fluido e circolare.
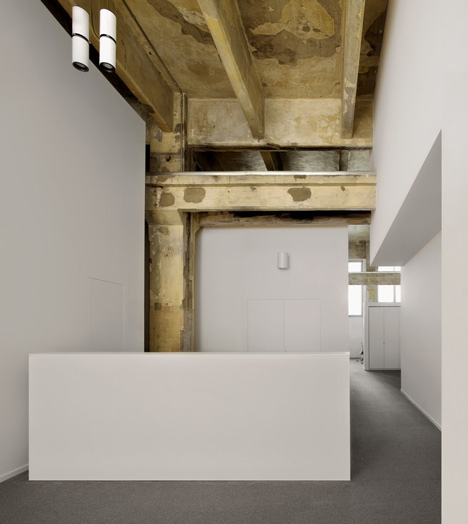
In questo nuovo paesaggio, l’edificio industriale rimane sempre percepibile in tutta la sua forza: al di sopra dei volumi, infatti, la struttura della fabbrica prosegue senza interruzioni e la spazialità dell’edificio non risulta alterata. La scelta di non intervenire sulle superfici preesistenti, mantenendo il vecchio intonaco e l’irregolarità delle vecchie pitturazioni, conferma la volontà di enfatizzare l’identità dell’organismo architettonico. Questo contrasto, all’interno dello spazio, è costante e silenzioso e segna il passaggio dal mondo industriale a quello del terziario avanzato.
Sempla è una società che si occupa di Information Technology, attiva in tutta Italia con oltre cinquecento dipendenti. Il team di lavoro è giovane e dinamico e la filosofia della società prevede l’assenza di gerarchie tra i vari team operativi. Il lavoro si basa su collaborazioni eterogenee e sull’integrazione e lo scambio tra i diversi gruppi di progetto.
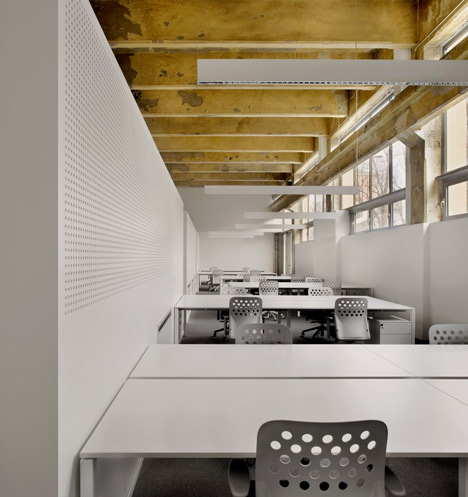
La loro necessità è stata quella di strutturare lo spazio in modo tale da avere aree private , come le sale riunioni, e aree pubbliche configurate come spazi aperti, in cui la logica prevalente fosse la flessibilità in termini sia di capacità che di distribuzione di attività. Il progetto ha cercato di rispondere a queste molteplici esigenze, creando uno spazio con delle barriere più logiche che fisiche, preservando così le modalità lavorative di Sempla e riducendo, al tempo stesso, i margini di disturbo tra i diversi gruppi di lavoro.
Passeggiando per l'ufficio, si ha la sensazione di essere in un paesaggio urbano in miniatura con spazi aperti e chiusi, spazi sociali e spazi privati. E’ stata strutturata una gerarchia dei percorsi, divisi, in base alle dimensioni, in principali e secondari, com’è tipico di una città. Tuttavia chi vive questo spazio può decidere liberamente, secondo la propria personalità, le proprie esigenze e desideri, quale strada seguire, senza indicare una direzione predeterminata.
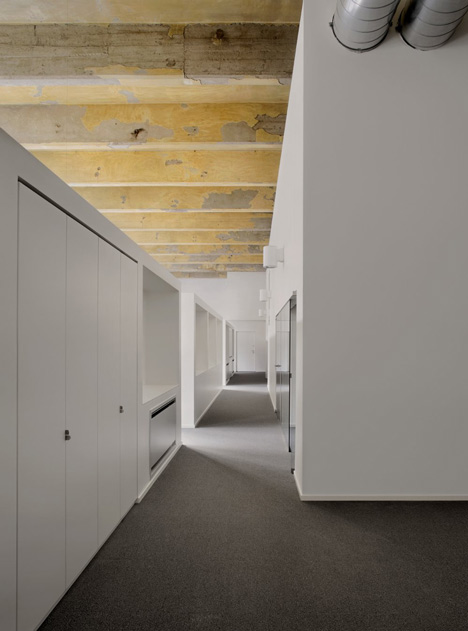
Nella fase progettuale, abbiamo posto molta attenzione a creare una variabilità che favorisse questo processo perché la scelta casuale e soggettiva di un percorso può generare incontri insoliti tra persone che appartengono anche a team operativi diversi, una conseguenza che, a nostro avviso, rappresenta un fattore essenziale per Sempla. Una parte fondamentale del loro lavoro si basa proprio sul dialogo e sullo scambio d’idee. I percorsi intercettano punti d’incontro strategici che a livello spaziale generano un “cambio di tensione”, aree intermedie e diverse da quelle strettamente lavorative, che facilitano il dialogo e i rapporti informali."
(via www.dapstudio.com)
...........................................................................................
DAP studio: "La sede torinese di Sempla occupa una parte dell’insediamento industriale dismesso CEAT. L’idea del progetto è stata quella di mantenere la memoria del luogo, recuperando le tracce della fabbrica e del degrado generato dal tempo, come elementi che donano carattere distintivo e unico allo spazio. L’intervento ha, quindi, mantenuto quei caratteri originari primari che rendono il luogo riconoscibile come archeologia industriale.
Il progetto è giocato sul rapporto tra contenitore industriale e nuovi segni e le nuove funzioni sono contenute in volumi che si dispongono liberamente nel perimetro dell’antica fabbrica.
Sono elementi di colore bianco, dalla forma pura e con altezze diverse, che organizzano i percorsi in modo fluido e circolare.

In questo nuovo paesaggio, l’edificio industriale rimane sempre percepibile in tutta la sua forza: al di sopra dei volumi, infatti, la struttura della fabbrica prosegue senza interruzioni e la spazialità dell’edificio non risulta alterata. La scelta di non intervenire sulle superfici preesistenti, mantenendo il vecchio intonaco e l’irregolarità delle vecchie pitturazioni, conferma la volontà di enfatizzare l’identità dell’organismo architettonico. Questo contrasto, all’interno dello spazio, è costante e silenzioso e segna il passaggio dal mondo industriale a quello del terziario avanzato.
Sempla è una società che si occupa di Information Technology, attiva in tutta Italia con oltre cinquecento dipendenti. Il team di lavoro è giovane e dinamico e la filosofia della società prevede l’assenza di gerarchie tra i vari team operativi. Il lavoro si basa su collaborazioni eterogenee e sull’integrazione e lo scambio tra i diversi gruppi di progetto.

La loro necessità è stata quella di strutturare lo spazio in modo tale da avere aree private , come le sale riunioni, e aree pubbliche configurate come spazi aperti, in cui la logica prevalente fosse la flessibilità in termini sia di capacità che di distribuzione di attività. Il progetto ha cercato di rispondere a queste molteplici esigenze, creando uno spazio con delle barriere più logiche che fisiche, preservando così le modalità lavorative di Sempla e riducendo, al tempo stesso, i margini di disturbo tra i diversi gruppi di lavoro.
Passeggiando per l'ufficio, si ha la sensazione di essere in un paesaggio urbano in miniatura con spazi aperti e chiusi, spazi sociali e spazi privati. E’ stata strutturata una gerarchia dei percorsi, divisi, in base alle dimensioni, in principali e secondari, com’è tipico di una città. Tuttavia chi vive questo spazio può decidere liberamente, secondo la propria personalità, le proprie esigenze e desideri, quale strada seguire, senza indicare una direzione predeterminata.

Nella fase progettuale, abbiamo posto molta attenzione a creare una variabilità che favorisse questo processo perché la scelta casuale e soggettiva di un percorso può generare incontri insoliti tra persone che appartengono anche a team operativi diversi, una conseguenza che, a nostro avviso, rappresenta un fattore essenziale per Sempla. Una parte fondamentale del loro lavoro si basa proprio sul dialogo e sullo scambio d’idee. I percorsi intercettano punti d’incontro strategici che a livello spaziale generano un “cambio di tensione”, aree intermedie e diverse da quelle strettamente lavorative, che facilitano il dialogo e i rapporti informali."
(via www.dapstudio.com)

Cap comentari:
Publica un comentari a l'entrada