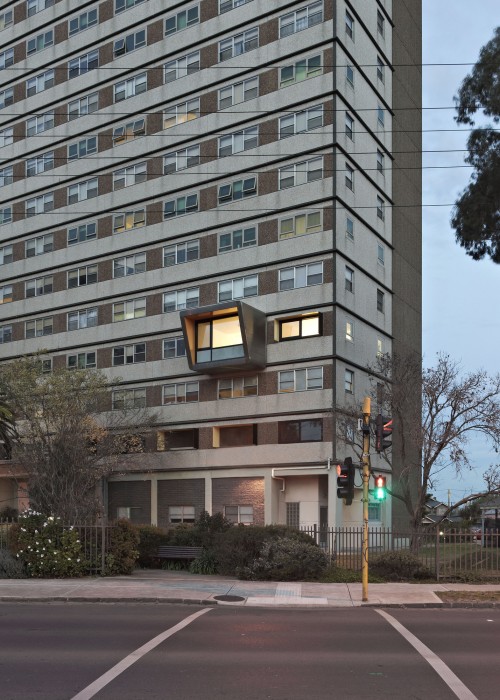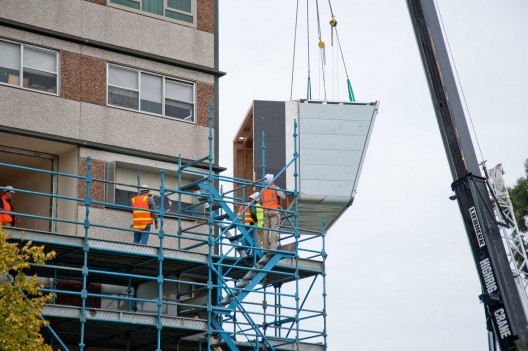BKK Architects
Footscray Vic, Australia (2008 - ongoing)
2012 AIA Victorian Architecture Awards, Winner Small Project Architecture
"This project deals with the regeneration of an existing social housing tower block in Footscray and has been conceived as a kit of parts which can be easily adapted to other high-rise towers. Facade elements were prefabricated to ensure limited on-site works. The design strategy upgrades the tower’s identity, whilst greatly improving resident amenity and energy performance.
Footscray Vic, Australia (2008 - ongoing)
2012 AIA Victorian Architecture Awards, Winner Small Project Architecture
"This project deals with the regeneration of an existing social housing tower block in Footscray and has been conceived as a kit of parts which can be easily adapted to other high-rise towers. Facade elements were prefabricated to ensure limited on-site works. The design strategy upgrades the tower’s identity, whilst greatly improving resident amenity and energy performance.
The site design strategy provides better definition between public, semi-public and private spaces, introducing major changes to both the landscape setting and the tower appearance. The result reinvigorates the tower’s presence in the neighbourhood and fosters a greater sense of community."
Watch a time lapse video of the Hi-pod installation at vimeo.com/51499278
(via b-k-k.com.au)




