While traditional yurts are typically heavy and bulky, Jero is designed to be relatively light and compressible, allowing it to be transported in a small car, or even in the trailer of a bicycle. To develop the project, Trakke worked in collaboration with designer Uula Jero and with the laboratory of rapid prototyping Maklab.
The designer explains: "In order to minimize weight while maintaining the structural integrity of the yurt we were inspired by nature - the telescoping supports are held together with a system that replicates the strength and durability of a vertebra. By means of numerical control, we have been able to cut much more complex forms that allow us to use less material without compromising the structure".
"We’ve taken time-tested principles and refined them using cutting edge design and manufacturing techniques to bring this ancient dwelling into the 21st century. Its compact pack-size liberates valuable storage space when the yurt is stowed away, while the lightweight construction allows it to be transported in a car with ease".
"Designer and adventurer Uula Jero put the original prototype through it’s paces as he made it his home for a year".
Founder of Trakke states that "there’s something about small spaces that I find fascinating. Much like designing the pocket layout of a bag, small spaces require a lot of thought to make them functional and efficient to use. Poorly executed, they can feel dark and claustrophobic - but done well, they are a simple distillation of everyday living. The question is, how small is too small?"
"Back in 2010, just before I founded Trakke, I was struggling with this very question. For a few years, I’d been researching a little known movement called the Urban Nomads - a group of students and designers who wanted to utilise the convenience of the city to make small scale living a reality for all".
"Back in 2010, just before I founded Trakke, I was struggling with this very question. For a few years, I’d been researching a little known movement called the Urban Nomads - a group of students and designers who wanted to utilise the convenience of the city to make small scale living a reality for all".

"Living Structures grabbed my attention instantly. Full of hand-drawn instructions, it was the Instructables of yesteryear. A DIY bible. Yet no amount of reading had answered my question. I needed to know - How small is too small? The only way to find out was to live it. Following Isaacs’ designs I built a scale model to check out the construction. Then I built my own home. An 8’ Microhouse, in all it’s flat-pack glory".
"I lived in the Microhouse for four months to complete my research. It was situated in a quiet corner of a community garden, in the bustling west end of Glasgow. With solar panels on the roof and a portable shower mounted on the back, I was living off grid right in the heart of civilisation. Tucked in the corner, I had two yellow crates containing all my possessions. When you live in a small house, there’s no room for junk. Everything was chosen for a reason, and everything had to be compact!"

"Living in the microhouse was the adventure of a lifetime. It wasn’t without it’s flaws - the structure had been designed for much warmer climes, and in Glasgow it leaked a lot. It wasn’t toasty warm either. I’d wake up to find my breath freezing on the inside of the windows. But despite all that, life was great. The Microhouse changed the way I thought about everything. My home and possessions had got smaller, but the world outside had got bigger. The beauty of living in a city is that amenities are everywhere. I swapped my television for the cinema, my sofa for the local cafe’s. So often in cities we ignore what’s going on around us; the Microhouse made me embrace it".
"My experience of living small informed every decision when designing the Jero yurt. Working in collaboration with Uula Jero, a man with more tales of adventure and off-grid living than you can shake a stick at, we combined our knowledge and research to create something that embodies simple living. A shelter that is optimised for bad weather, strong winds and snow. A venue for a party. A guest bedroom for friends. A fancy tent. Even a place to call home, if you want".
Trakke Jero Yurt
Dimensions
Diameter: 4m / Floorspace: 12.57m² / Height: Min 1.2m / Max 2.6m / Packed: 1.2 x 0.8 x 0.5m / Weight: 110kg approx
Specification
Structure: Marine Plywood / Cover: 15oz Cotton Canvas / Hardware: Stainless Steel / Rope: Polyester
Specification
Structure: Marine Plywood / Cover: 15oz Cotton Canvas / Hardware: Stainless Steel / Rope: Polyester
Prize
£ 4.500
(introductory text and images from Domusweb)

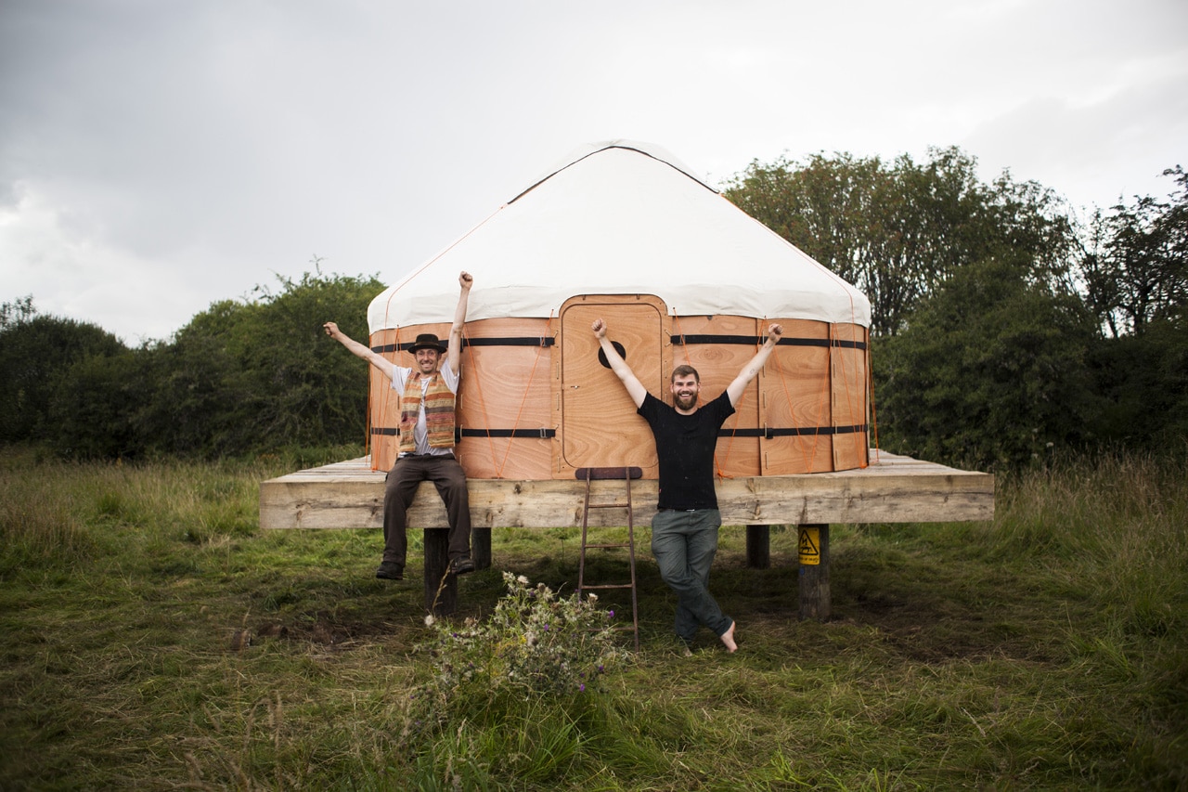
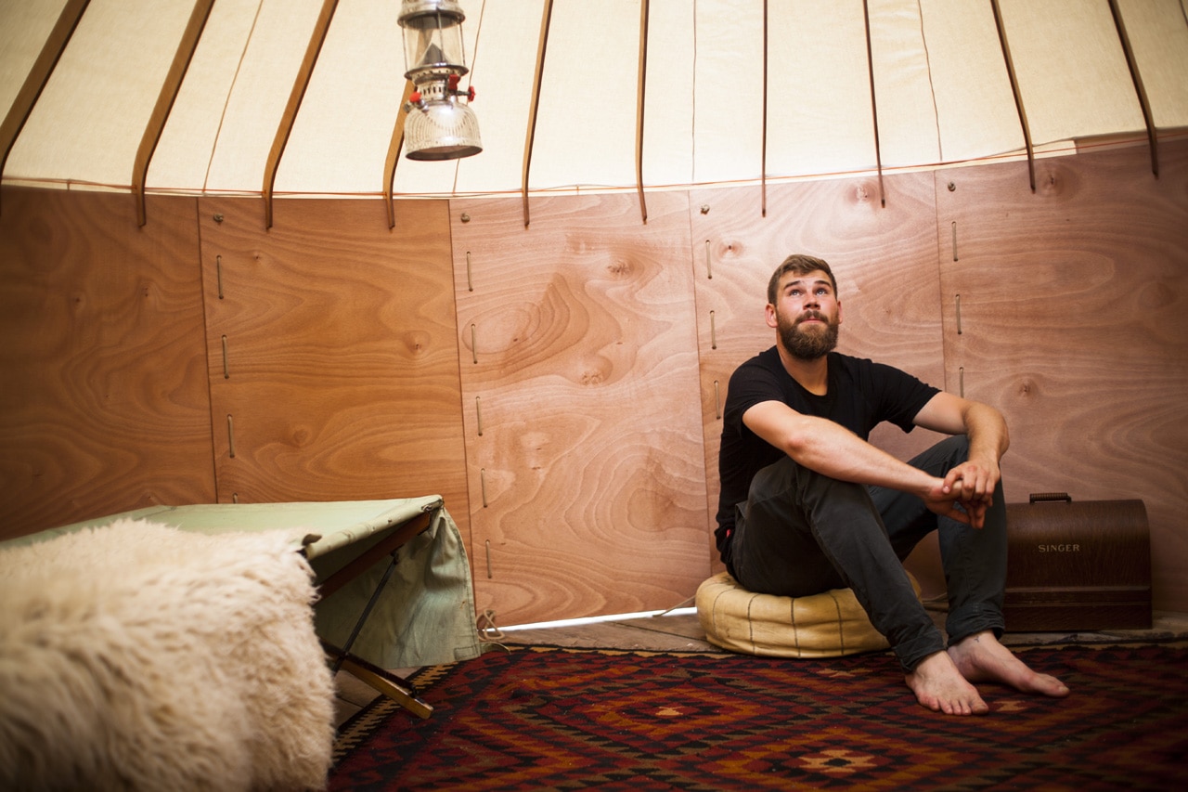
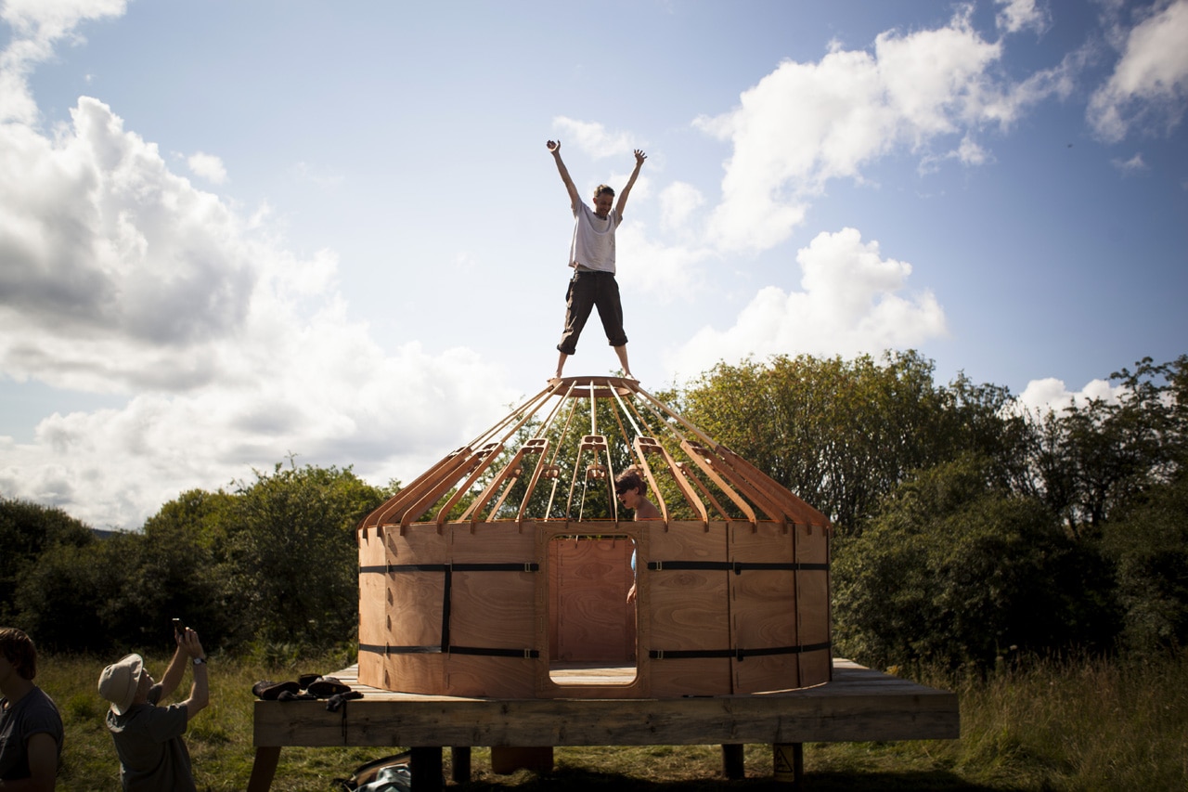

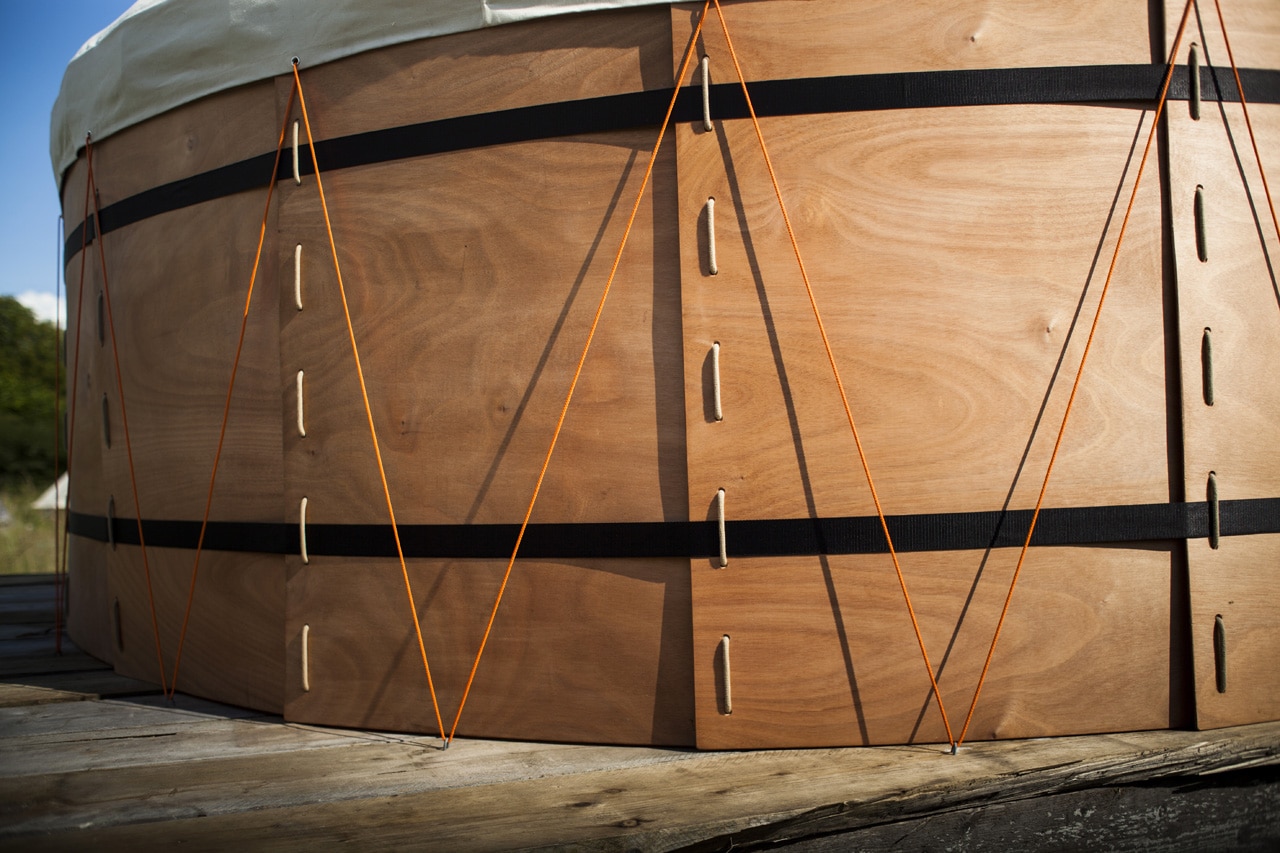

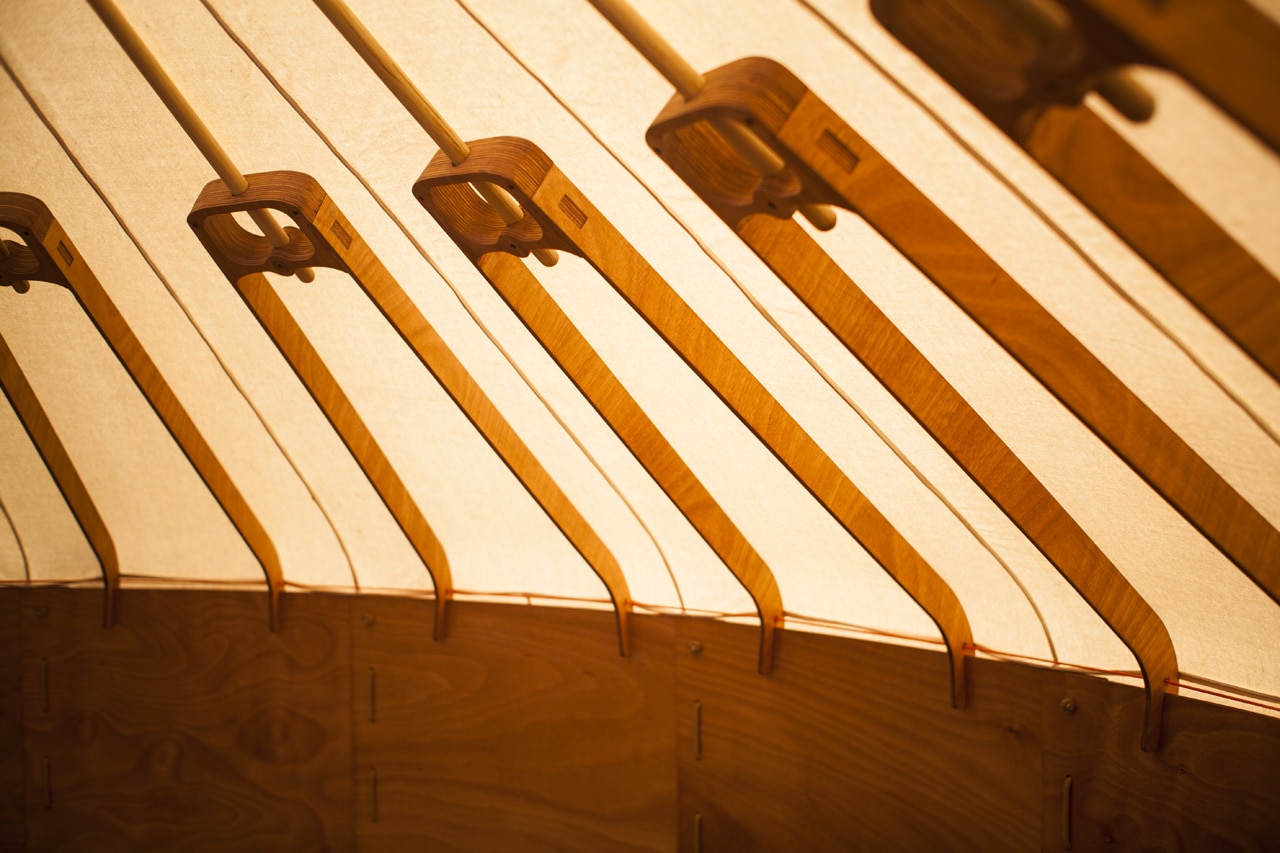
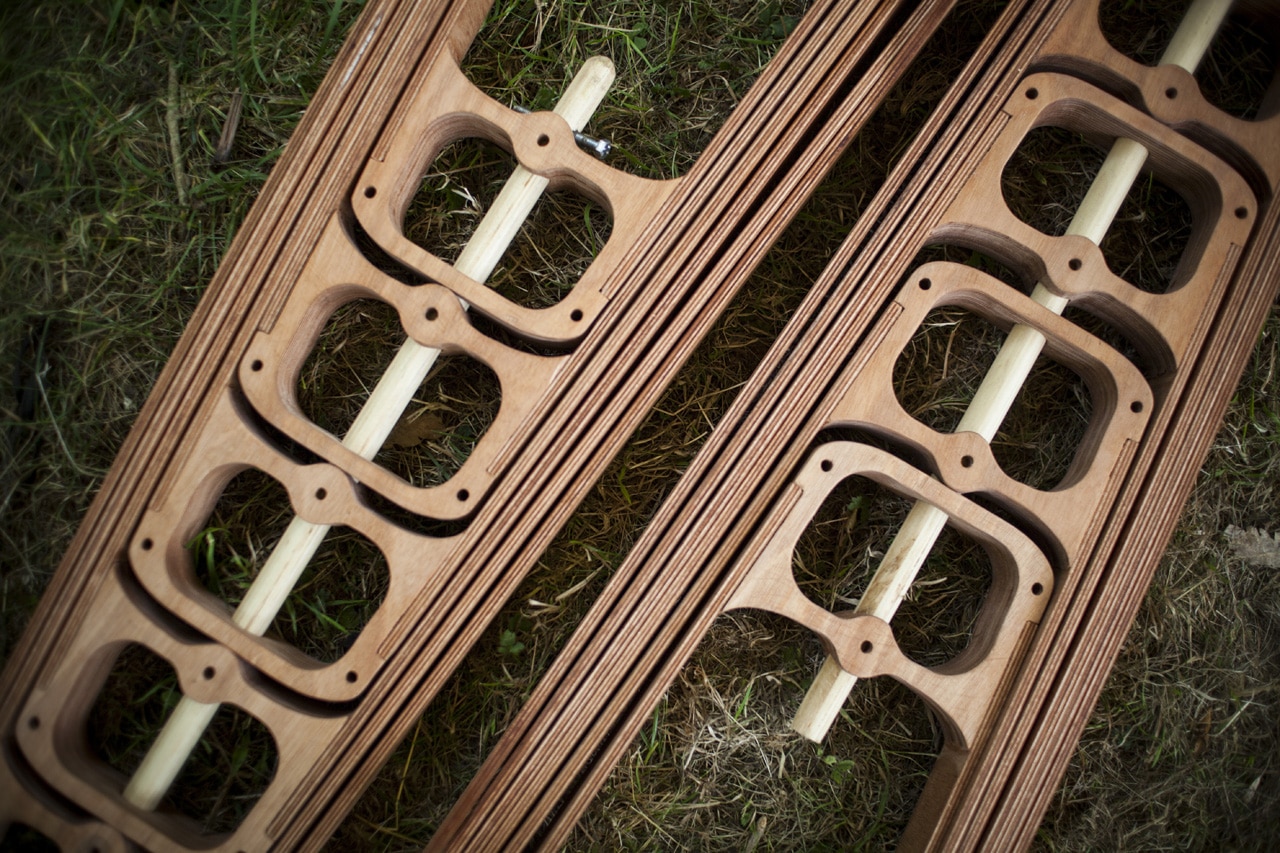
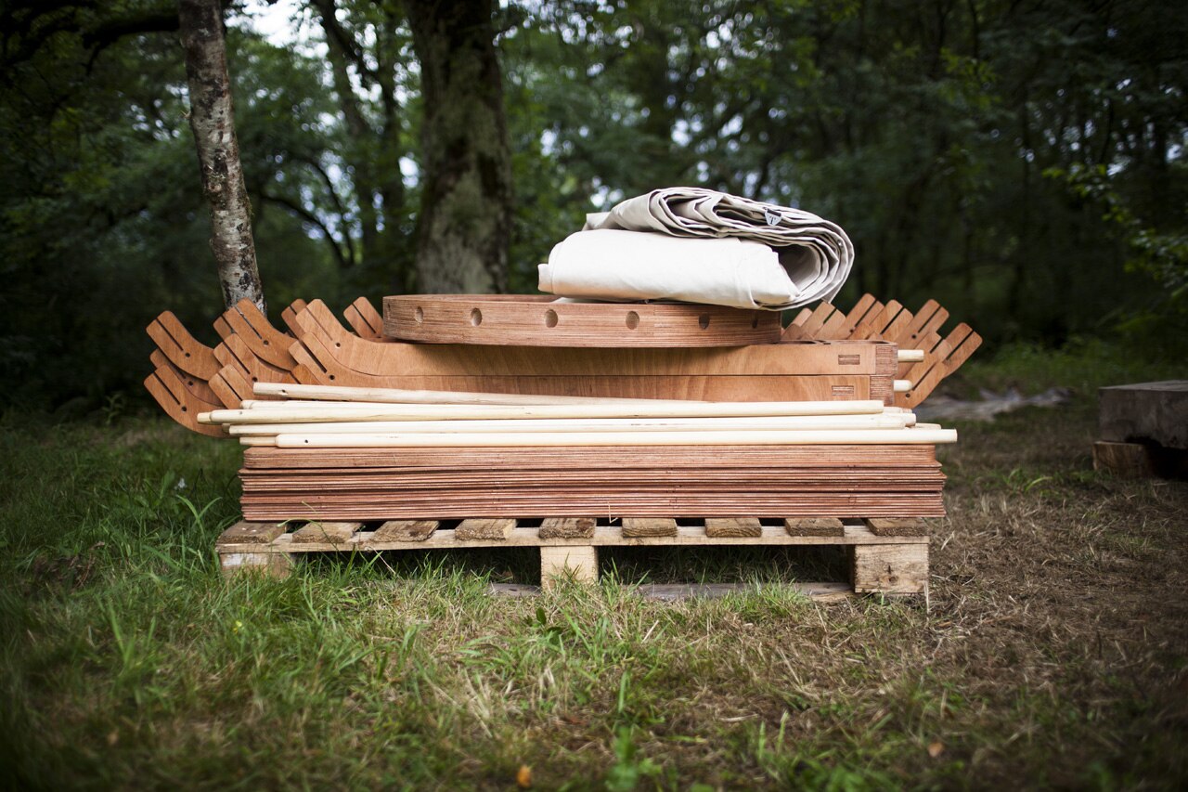
Cap comentari:
Publica un comentari a l'entrada