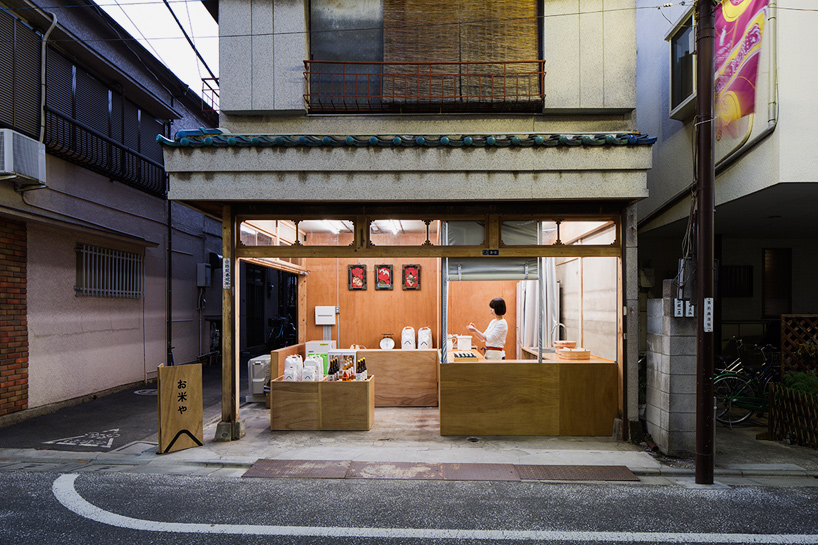feb 16, 2015
Okomeya rice store by schemata enlivens Tokyo shopping street
The project intends to stimulate commercial activity along a once prosperous shopping street
In tokyo, schemata architects has transformed an existing timber building into a small rice store intended to stimulate commercial activity along a once prosperous shopping street. the design was commissioned by OWAN, a local company who are striving to regenerate the district with a series of new outlets, including a coffee shop and a larger café. consequently, a mutually supportive relationship with neighboring establishments is imperative in sustaining the larger community.

The existing timber building has been transformed into a rice store
In addition to the shop-floor, the entire building has been renovated, with the existing structure sanded down until it matched the color of the lauan plywood used for interior furnishings. as a result, the space achieves a unified appearance where old and new elements are almost indistinguishable. at the front of the store, an operable blind can be retracted to indicate that the rice shop is open. a glazed window separates the small kitchen from the rest of the volume, where available products are placed on timber display units.

An operable blind can be retracted to indicate that the rice shop is open

A glazed window separates the small kitchen from the rest of the volume

Available products are placed on timber display units

Food preparation area

The project intends to stimulate commercial activity along a once prosperous shopping street

Timber detailing

The existing structure has been sanded down to match the color of the plywood insertions

The rice shop hopes to become an integral part of the local community



project info:
title: okomeya
architects: jo nagasaka / schemata architects
project team: toshihisa aida
address: 4-8-6, togoshi shinagawa-ku, tokyo, japan
usage: rice shop
construction: todo
site area: 16.49 sqm
total floor area: 16.49 sqm
floors: 1
structure: wood
completed: december, 2014
photography: kenta hasegawa
architects: jo nagasaka / schemata architects
project team: toshihisa aida
address: 4-8-6, togoshi shinagawa-ku, tokyo, japan
usage: rice shop
construction: todo
site area: 16.49 sqm
total floor area: 16.49 sqm
floors: 1
structure: wood
completed: december, 2014
photography: kenta hasegawa
(via designboom architecture) special thanks to Martí !


Cap comentari:
Publica un comentari a l'entrada