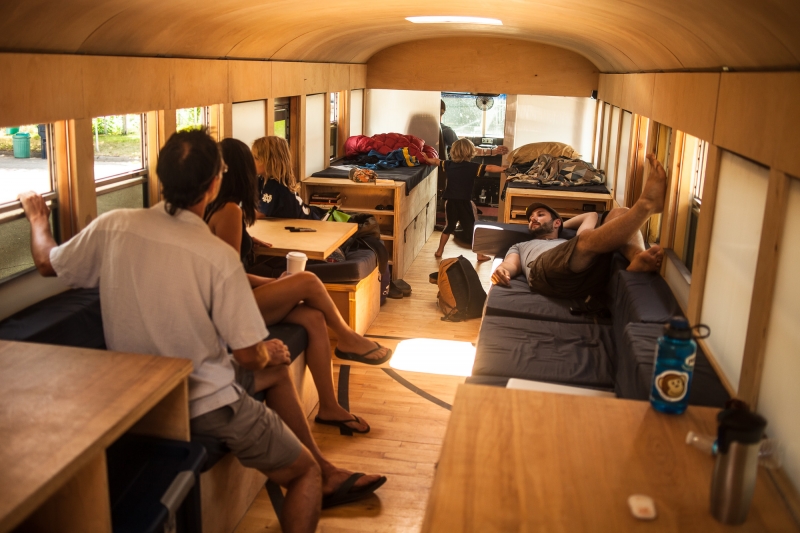María Langarita y Víctor Navarro
Adaptación de la Serrería Belga para sede de Centro Medialab/Prado, Madrid
2008-2013

de la memoria del proyecto_ "Quizá la extrañeza, más que otras cosas, hace posible que las diversas voluntades que constituyen el proyecto de adaptación de la Serrería Belga para Medialab-Prado coexistan, no sin cierta ironía.
La primera de estas caústicas convivencias es la que nace de una cierta esquizofrenia institucional. A la vez que el Paseo del Arte se convertía en el titulo del relato con el que el Ayuntamiento de Madrid pretendía atraer a un turismo global, el Área de las Artes promovía, en el mismo lugar, un concurso de arquitectura que acabaría siendo para una institución que auspiciaba debates profundamente críticos con ese modelo. Medialab autodefinida como “un espacio orientado a la producción, investigación y difusión de la cultura digital y del ámbito de confluencia entre arte, ciencia, tecnología y sociedad” promueve, frente al modelo tradicional de exhibición, la producción como proceso permeable, el desplazamiento de la figura del espectador al de actante o la figura del mediador como facilitador de conexiones.
 La Serrería
La Serrería vs
La Cosa es otro formato de coexistencia que, a modo de combate dialéctico, ha permitido habitar más allá del concepto convencional de rehabilitación el espacio intermedio que quedaba entre ambos contrincantes. La Serrería Belga fue construida en varias fases desde los años 20 del siglo pasado por el arquitecto Manuel Álvarez Naya y es una de las primeras arquitecturas madrileñas en las que se empleaba el hormigón armado.
 La Cosa
La Cosa, por su parte, es el nombre que nos ha facilitado referirnos a ese conjunto de dispositivos, instalaciones y comunicaciones que agrupados permiten actualizar el edificio a los requerimientos actuales. Un ente ligero y articulado, con un cierto aire pretecnológico, que infiltrado en el edificio permite una amplia capacidad de transformación. En definitiva, una coexistencia de contrarios que ha permitido pensar la región intermedia entre interlocutores no como un producto consumado sino como un proceso abierto, versátil y activado por los usuarios.

Estos modos de coexistencia abren campo a algunas de las estrategias utilizadas en la adaptación:
- La apropiación del edificio existente no solo como narración histórica sino también como contenedor de energías latentes que se han incorporado al proyecto como material efectivo. Se ha evitado duplicar o incorporar soluciones o propiedades que ya fueran aportadas por el edificio de la Serrería.

- El tratamiento no específico de los espacios. Esta condición ha derivado en un tratamiento homogéneo de las soluciones materiales o la distribución uniforme de los sistemas de instalaciones.
- Pensar la actuación como una estratificación con diferentes niveles de cambio en el tiempo. Se han elegido sistemas de construcción ligeros y desmontables, así como materiales que por su durabilidad y por su capacidad de ser modificados no condicionen futuras transformaciones.

- Enfocar cada nueva intervención como una oportunidad para incorporar soportes para la acción e investigación de creadores. Entre ellos están la solución de dobles estores como pantallas de proyección, el aprovechamiento de huecos en la estructura existente para crear un suelo retroproyectado, la utilización de la medianera como fachada digital o el diseño de
La Cosa como un dispositivo de experimentación digital."

gracias a
Rodrigo Vargas (via
designboom)



















